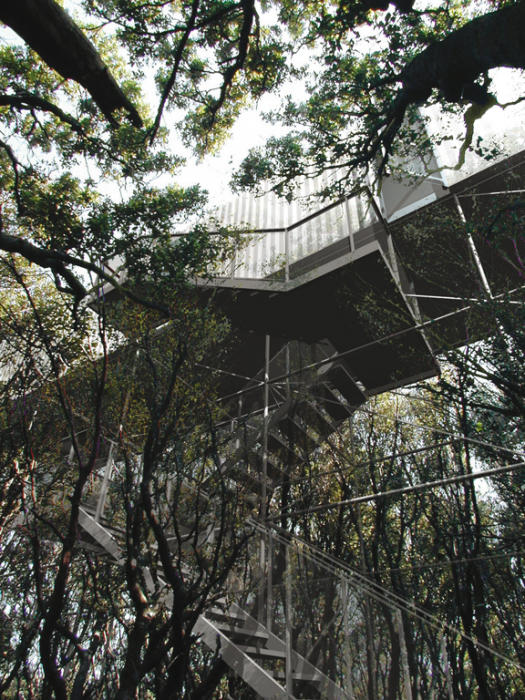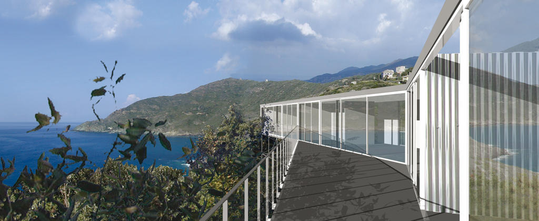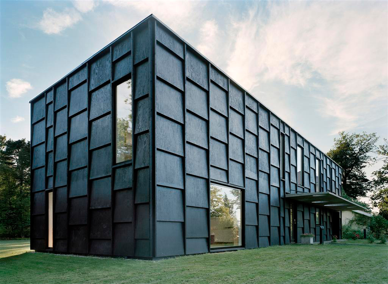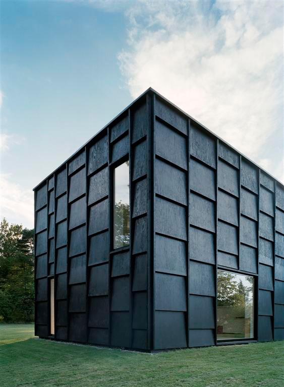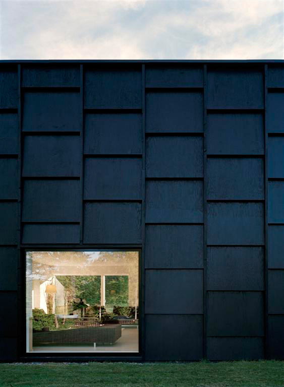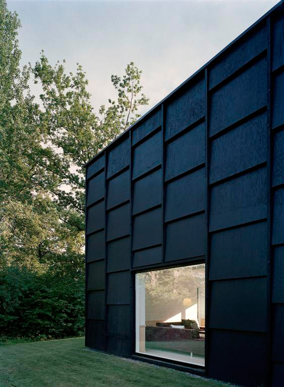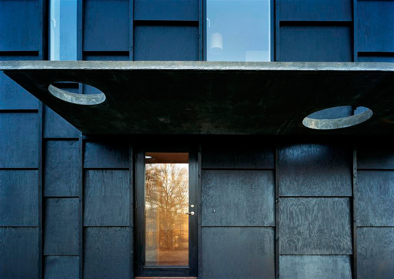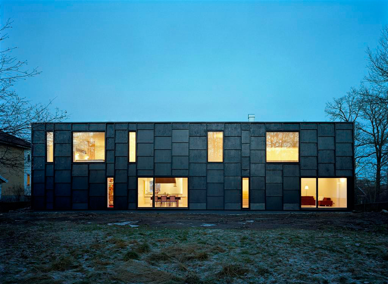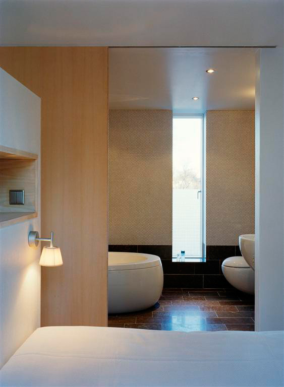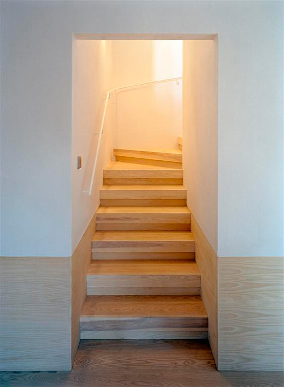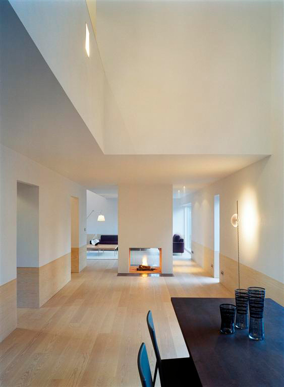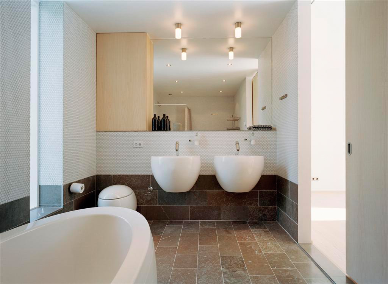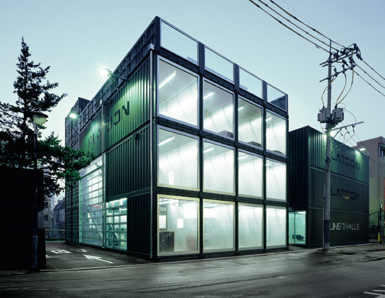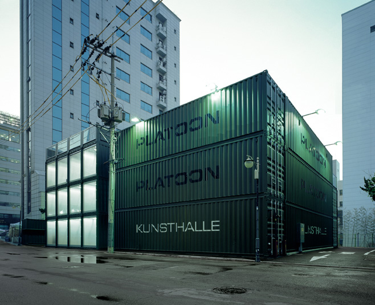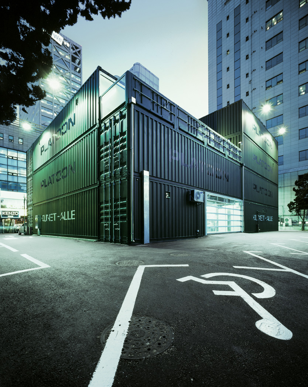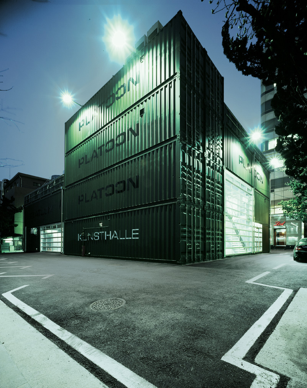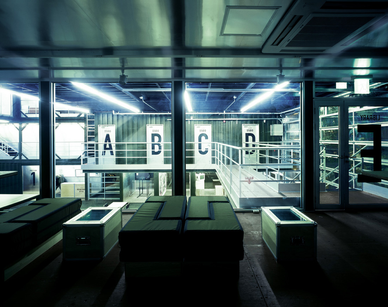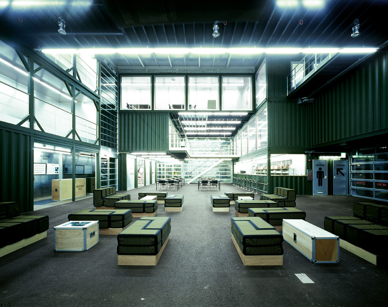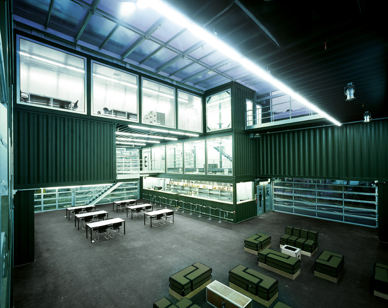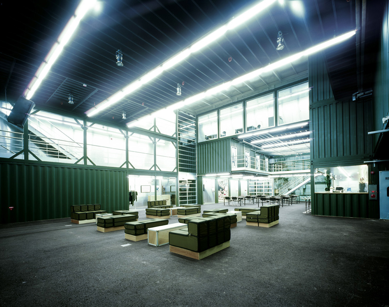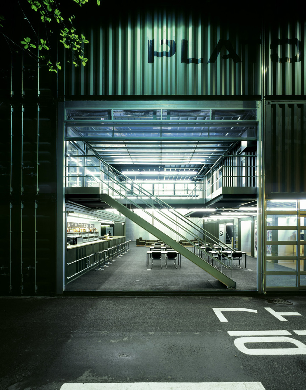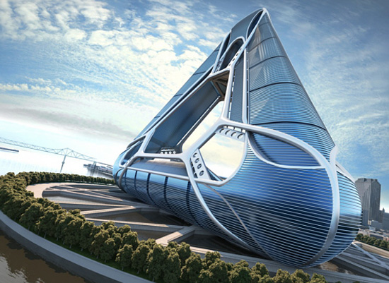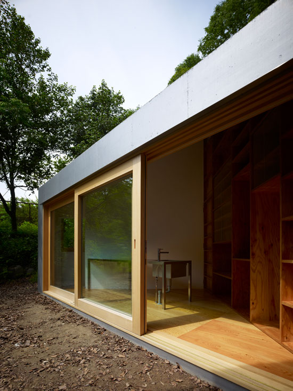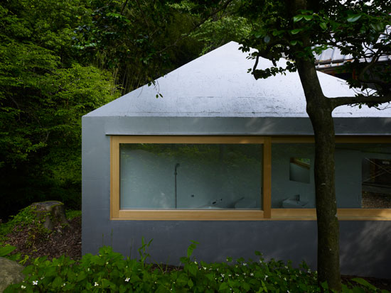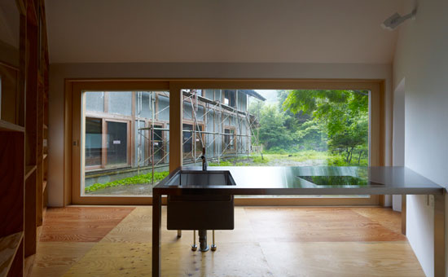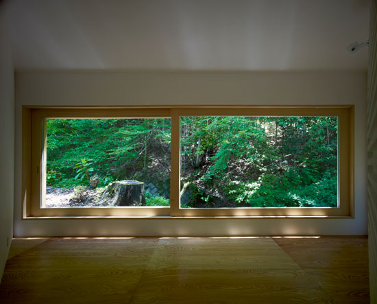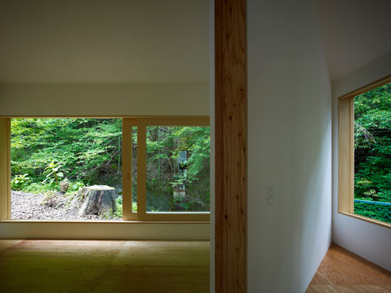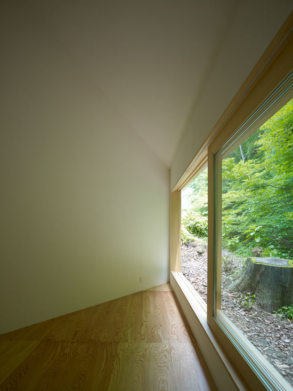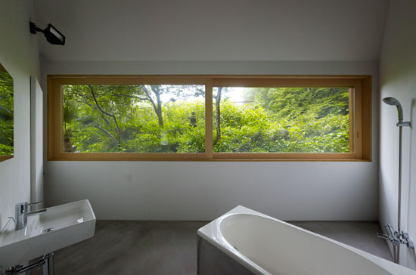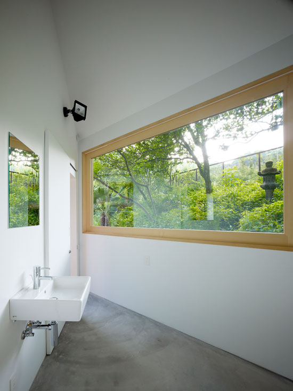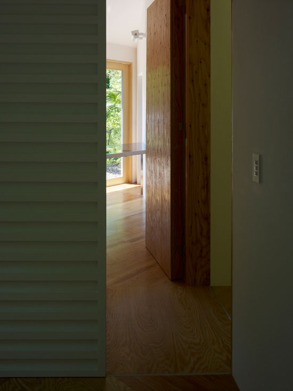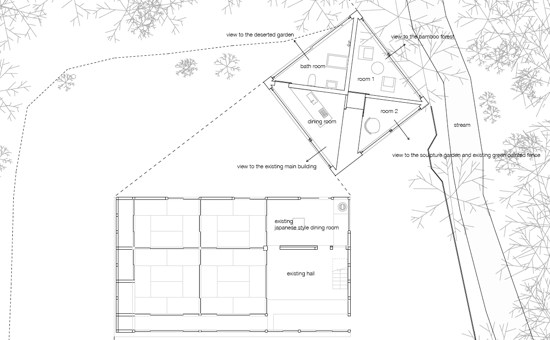off architecture: bering strait project
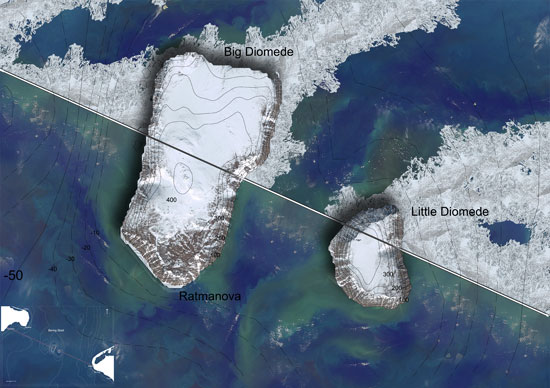 the bering strait
the bering strait
all images courtesy off architecture
french firm off architecture received second prize for their project as part of the bering
strait competition.
the bering strait is a sea strait between russia and alaska, is one of the biggest of its kind.
a threshold between the arctic and pacific oceans, the strait manifests a highly fragile and
sensitive climate, linked to the fabrication of ice, acting as a strategic zone for global climate.
an incredibly particular ecosystem connected to the surrounding climate is composed of very
rare and fragile species which includes belugas, walrus, polar bears, blue whales, dolphins,
and orcas, to name a few.
for their design they did not simply propose a bridge or railway link, but decided to create
an active project sensitive to the conditions of the site.
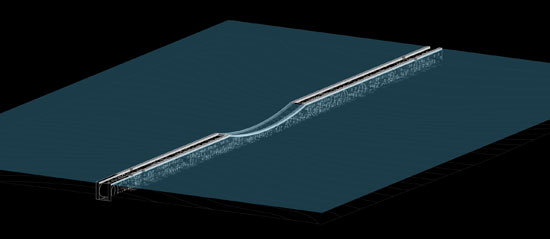 plan of the structure
plan of the structure
due to the straits relatively shallow water levels; the proposed structure is able to
descend to the bottom of the ocean, with only a few meters floating above the water level.
the structure works in compression. two parallel walls cut through the adjacent bodies of
water, held apart with bracing, which at times is habitable. each wall, 10 meters wide,
respectfully provides train and vehicle infrastructures at its apex. the massive structure
requires simplicity, a trait only achieved with a direct line that connects the two sides
of the strait.
 plan of the structure
plan of the structure
 interior of the structure
interior of the structure
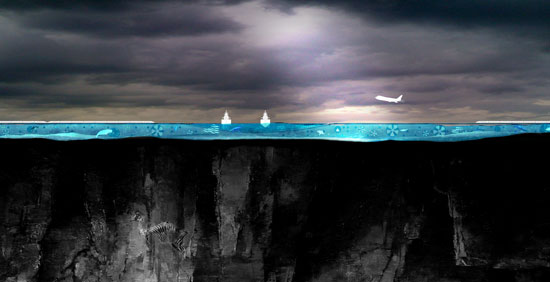 detail of elevation of the structure
detail of elevation of the structure
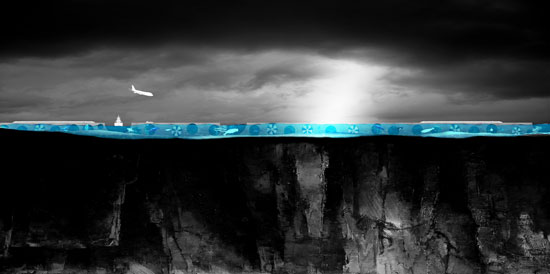 detail of elevation of the structure
detail of elevation of the structure
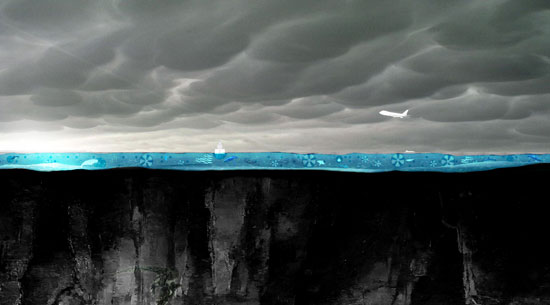 detail of elevation of the structure
detail of elevation of the structure
 interior of the structure
interior of the structure
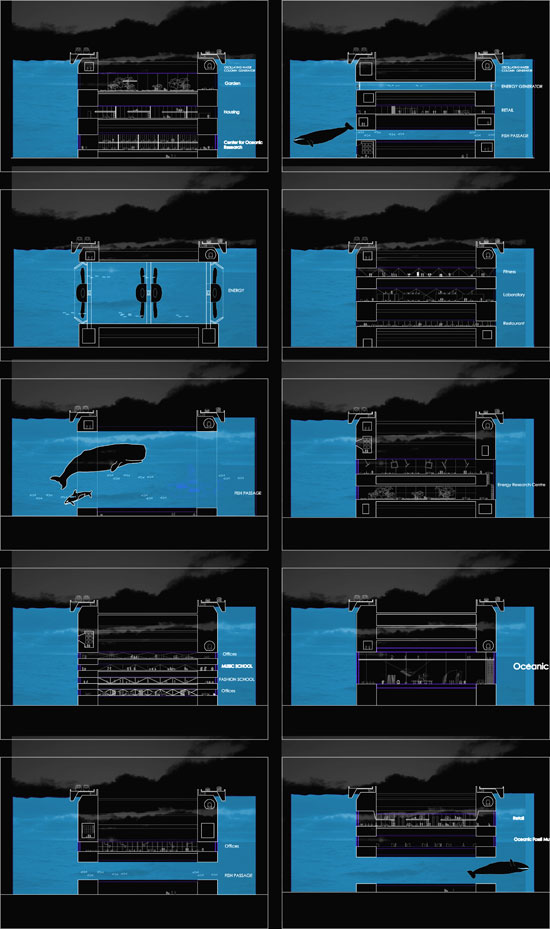 sections of the structure
sections of the structure
 elevation of the diomede island
elevation of the diomede island
acting as a viewing platform, the entirety of the sublime landscape can be witnessed,
experienced and respected. a powerful place where time dissolves, past and future
amalgamate and only the existing landscape reigns.
the structure splits the diomedes in two. a hermetic city, built into the 400 meter high
island, pierces the façade of the cut, comprised of residences, theatres and cultural centres.
a fractal view of a submerged city can be seen as pedestrians travel across the strait,
giving birth to a vertical city. a new mode of living is established. due to the innate
thermal mass of the subterranean rock, the diverse program is attributed natural heating
and cooling qualities. the surface of the diomede is uncovered with the rift of habitation
below.
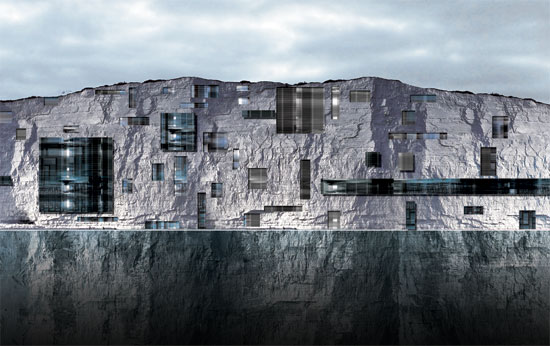 elevation of the diomede island
elevation of the diomede island
connecting the two diomedes is a 50m wide opening created by the structure, a series
of 10 meter by 10 meter modular cubes, faced with a polished reflective metal,
delicately float above the waters surface.
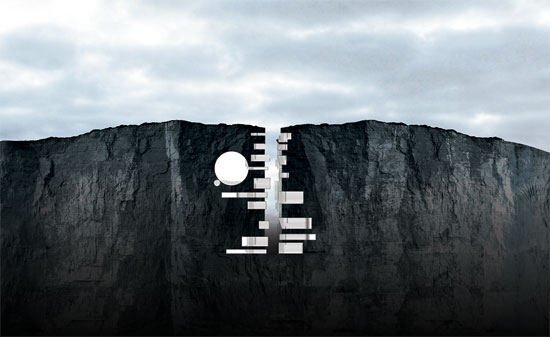 elevation of the diomede island
elevation of the diomede island
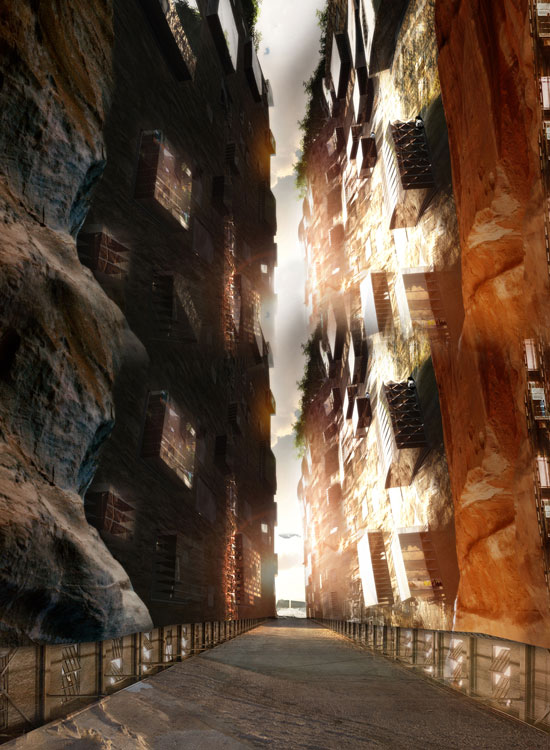 interior of 'diomedes'
interior of 'diomedes'
the peace park’s form is as symbolic to the past as it is to the future. the notion of time
and temporality becomes central; its unstable and transient nature is mirrored in the ice
that engulfs the site. fragile floating pieces of ice, known as pancake ice, maintain a strong
presence. they are constantly in collision with each other, until they transform into circular
form, and later solidify to create a continuous field of ice. this phenomenon is the basis for
the minimal footbridge connecting the little and big diomedes.
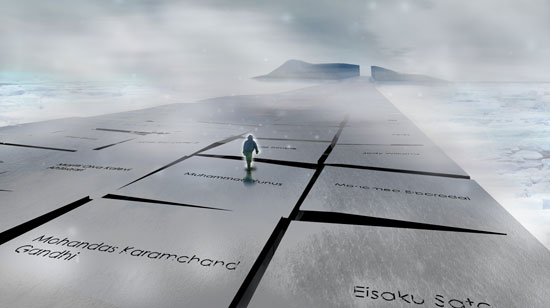 'peace park' footbridge
'peace park' footbridge

















 quand je pense que je me tue à dire à mes boss qu'on peut faire de l'isolant thermique porteur
quand je pense que je me tue à dire à mes boss qu'on peut faire de l'isolant thermique porteur 




