white arkitekter: kosterhavet visitor centre
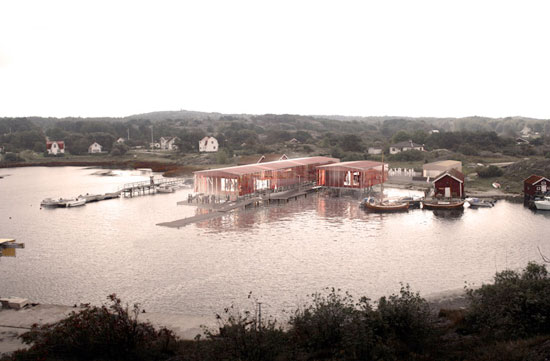
kosterhavet visitor centre
image courtesy white arkitekter
kosterhavet’s national park was inaugurated in september 2009 as sweden’s first
marine national park. white arkitekter won the competition for a new visitor centre
with its 'mareld' (sea-fire) proposal.
sea-fire is the sea’s own light and the building, which opens up towards the water,
is enriched by reflections on the water’s surface. the effect is a light show of the sea,
an artificial sea-fire.
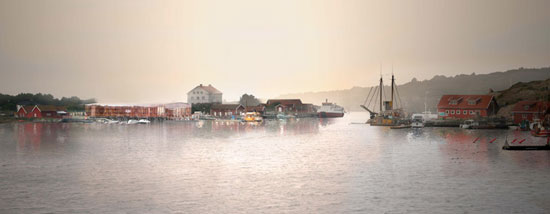
image courtesy white arkitekter
side view of kosterhavet visitor centre
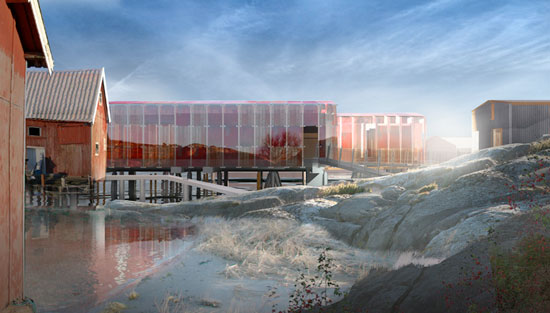
image courtesy white arkitekter
the visitor centre is a completely self-sufficient site with renewable energy created
by sun and heat from the water, with natural ventilation and desalinated seawater
to produce drinking water.
interior
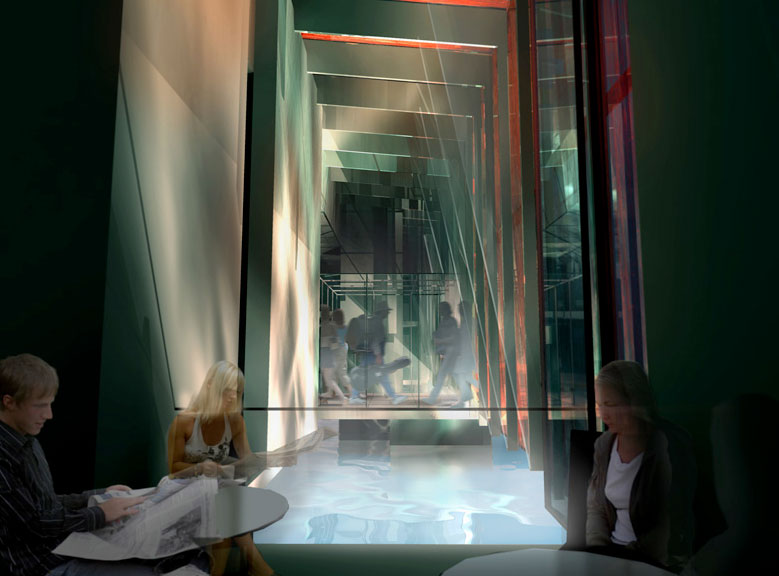
image courtesy white arkitekter
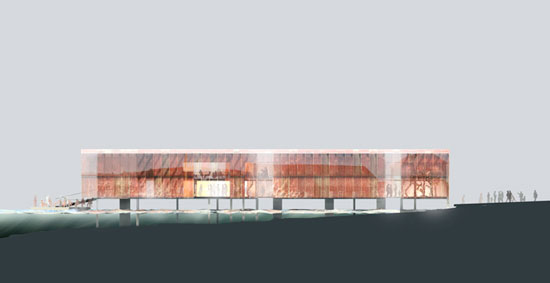
image courtesy white arkitekter
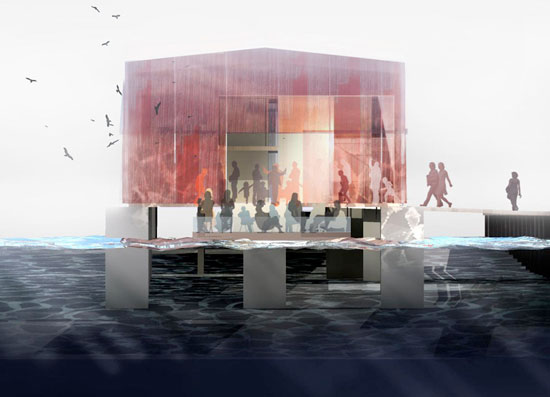
image courtesy white arkitekter
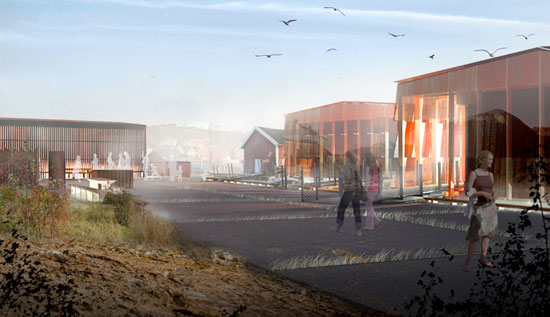
image courtesy white arkitekter
the structure and façade mainly consists of wood. all components have been screened
not to contain hazardous substances. separate analyses were carried out to discover
the effect of water flows, marine environmental consequences, the existence of protected
species and the effect on the cultural environment. the area is also at risk for earthquakes,
floods and rockslides, which were taken into consideration in the planning phase.
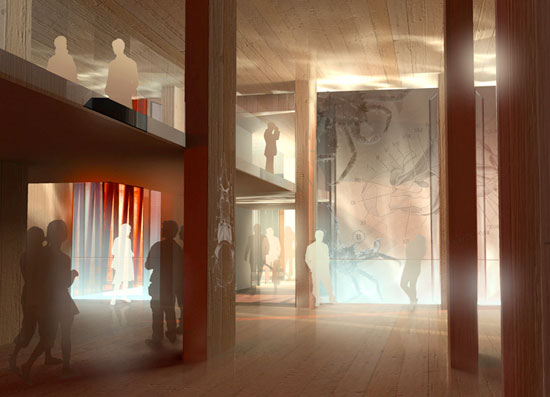
image courtesy white arkitekter
interior
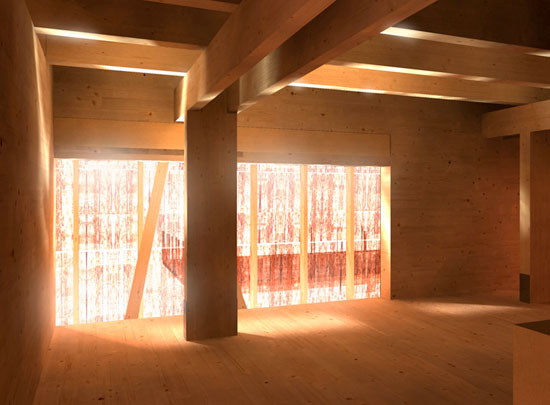
image courtesy white arkitekter
interior
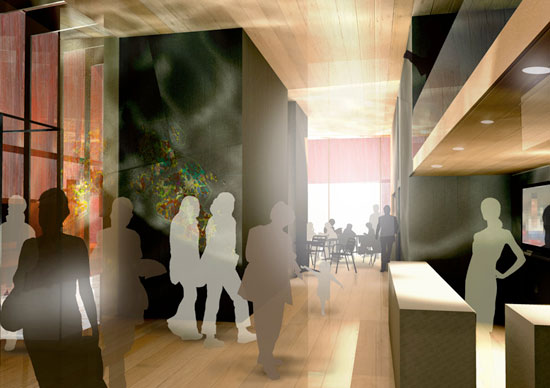
image courtesy white arkitekter
interior
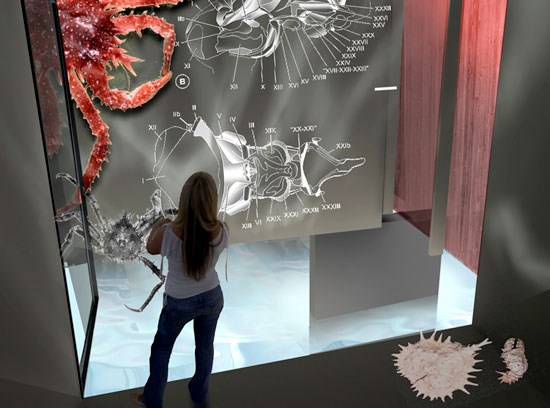
image courtesy white arkitekter
plan
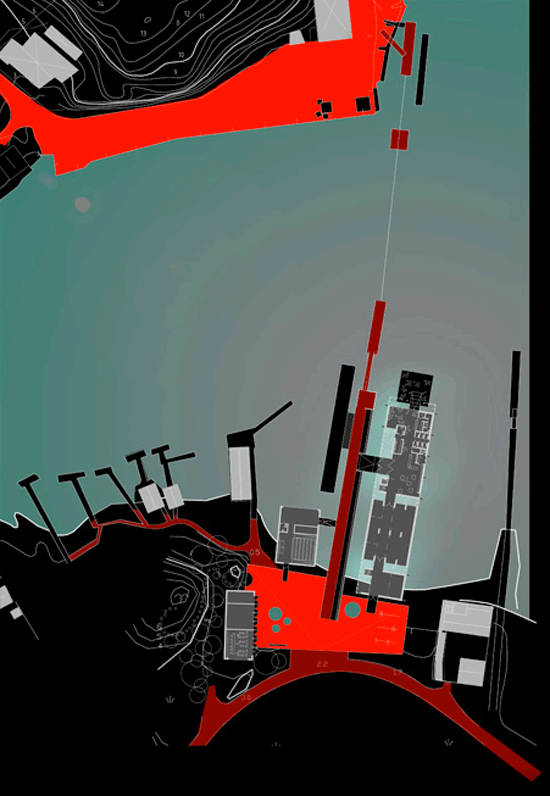
image courtesy white arkitekter
project credits:
kosterhavet visitor centre
client: county administrative board of the county of västra götaland / national
environment protection board
project start/end: 2006-2009
completion: 2011
size/area: about 800 m² BTA
architecture: mattias lind and ulla antonsson, head of project, agne revellé,
pär andreasson, björn bondesson, mathias nilsson, krister nilsson
urban planning: gunnar stomrud, head of project, sara-louise bergkvist
lighting: torbjörn eliasson
landscaping: lisbeth andersson
environmental management: anna graaf, peter ylmén
environmental consequence description: anna graaf, head of project, asa hallén,
anders danielsson
visualization: björn bondesson































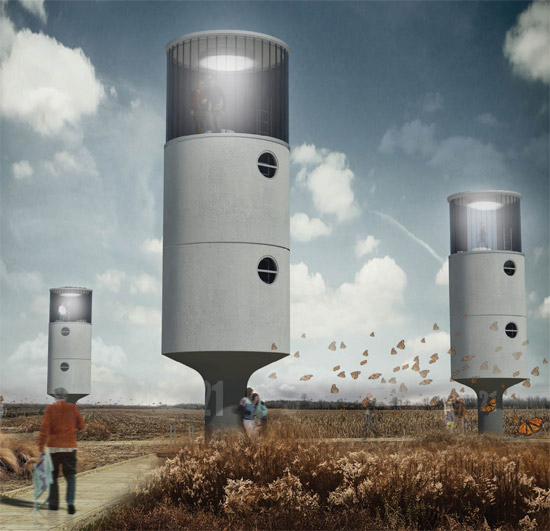
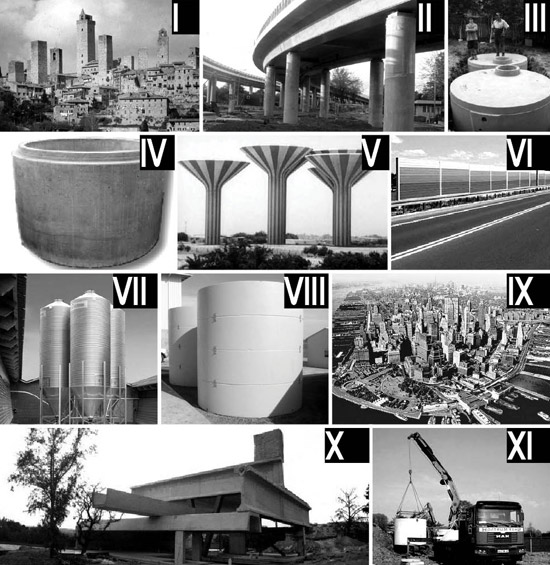
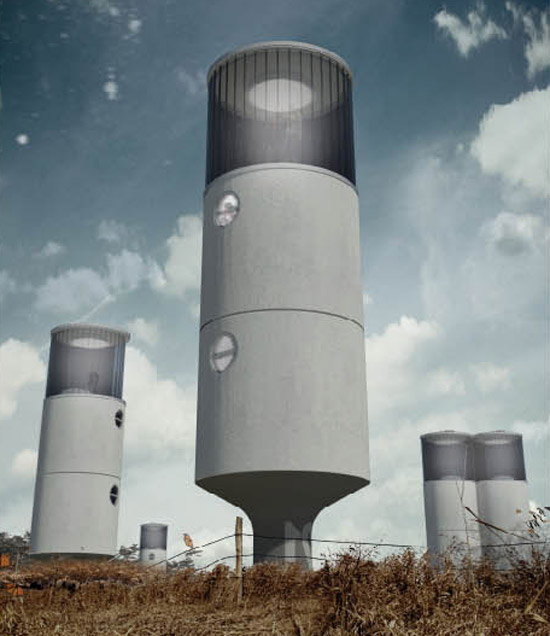
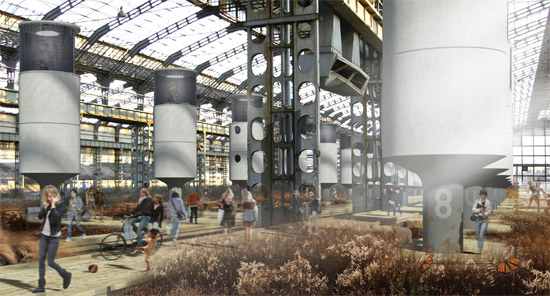


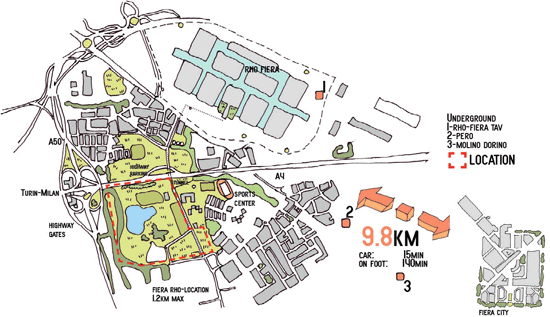

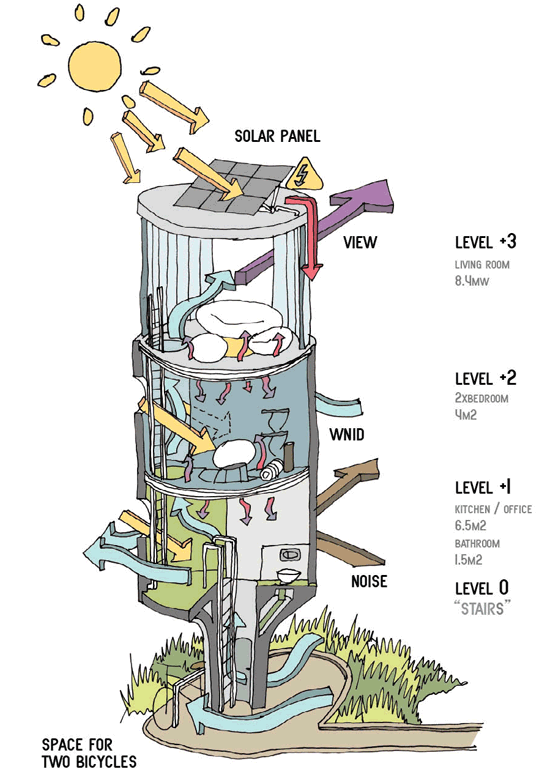
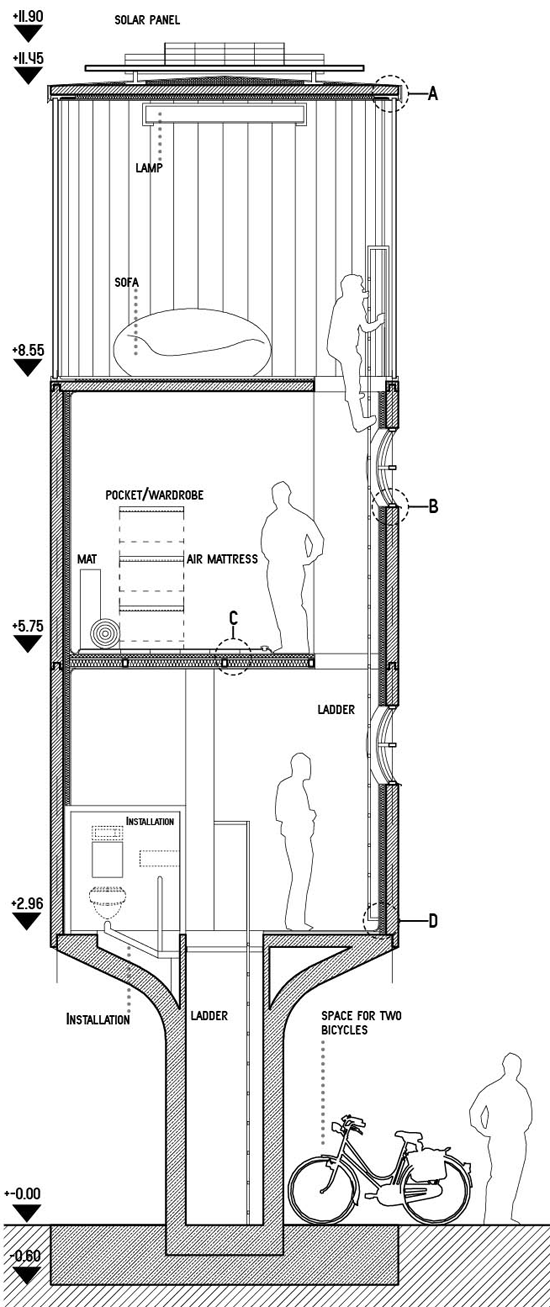
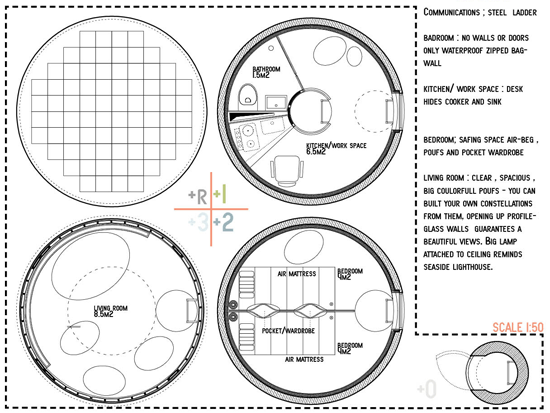
 C'est étrange qu'ils n'aient pas décalé les ouvertures de quelques degrés entre chaque étage.
C'est étrange qu'ils n'aient pas décalé les ouvertures de quelques degrés entre chaque étage.








 Fichier joint :
Fichier joint :  Fichier joint :
Fichier joint :  Fichier joint :
Fichier joint :  Fichier joint :
Fichier joint :  Fichier joint :
Fichier joint :  Fichier joint :
Fichier joint :  Fichier joint :
Fichier joint :  Fichier joint :
Fichier joint :  Fichier joint :
Fichier joint :